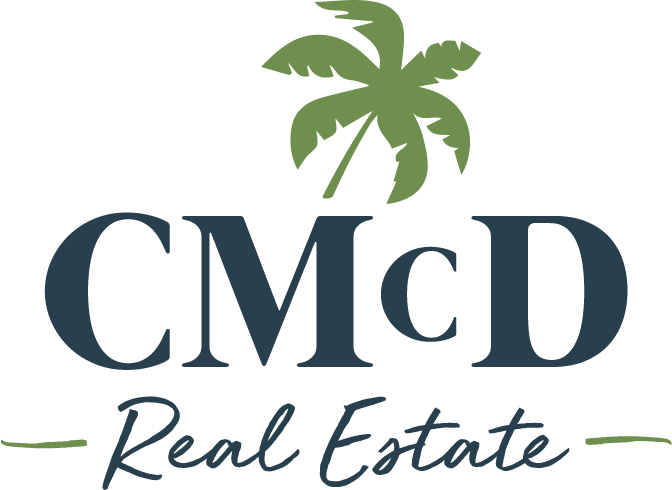

2 Hastings Street Active Save Request In-Person Tour Request Virtual Tour
Redlands,CA 92373
Key Details
Property Type Single Family Home
Sub Type Detached
Listing Status Active
Purchase Type For Sale
Square Footage 1,250 sqft
Price per Sqft $480
MLS Listing ID OC25076419
Style Detached
Bedrooms 4
Full Baths 2
Construction Status Turnkey
HOA Y/N No
Year Built 1954
Lot Size 7,000 Sqft
Acres 0.1607
Property Sub-Type Detached
Property Description
LIMITED TIME: Ask about Up to $3,000 in Seller Credit to reduce your interest rate! This move-in ready, no HOA, pool home blends fresh updates with pride of ownership-no quick turnarounds here. The owner has upgraded the flooring throughout the entire home, added shutters, re-plastered the pool, painted the exterior of the home, epoxied the garage floors, and more. This home is the perfect blend of tranquility and convenience. Located just a short walk from downtown, youll enjoy easy access to dining, shopping, and entertainment. This South Redlands single story 4 bedroom 2 bath home will not last long, take a look for yourself!!
LIMITED TIME: Ask about Up to $3,000 in Seller Credit to reduce your interest rate! This move-in ready, no HOA, pool home blends fresh updates with pride of ownership-no quick turnarounds here. The owner has upgraded the flooring throughout the entire home, added shutters, re-plastered the pool, painted the exterior of the home, epoxied the garage floors, and more. This home is the perfect blend of tranquility and convenience. Located just a short walk from downtown, youll enjoy easy access to dining, shopping, and entertainment. This South Redlands single story 4 bedroom 2 bath home will not last long, take a look for yourself!!
Location
State CA
County San Bernardino
Area Riv Cty-Redlands (92373)
Interior
Cooling Central Forced Air
Flooring Laminate
Equipment Dishwasher,Dryer,Microwave,Refrigerator,Washer,Gas Range
Appliance Dishwasher,Dryer,Microwave,Refrigerator,Washer,Gas Range
Laundry Garage
Exterior
Exterior Feature Stucco,Wood,Concrete
Parking Features Garage,Garage - Two Door,Garage Door Opener
Garage Spaces 2.0
Fence Vinyl,Wood
Pool Below Ground,Private
Utilities Available Electricity Connected,Natural Gas Connected,Sewer Connected,Water Connected
Roof Type Composition,Shingle
Total Parking Spaces 2
Building
Lot Description Curbs,Sidewalks
Story 1
Lot Size Range 4000-7499 SF
Sewer Public Sewer
Water Public
Architectural Style Traditional
Level or Stories 1 Story
Construction Status Turnkey
Others
Monthly Total Fees $66
Acceptable Financing Cash,Conventional,FHA,VA,Cash To New Loan
Listing Terms Cash,Conventional,FHA,VA,Cash To New Loan
Special Listing Condition Standard
Virtual Tour https://www.zillow.com/view-imx/ea01fcbc-90cf-4340-bdde-79bc9727808f?wl=true&setAttibution=mls&initial-ViewType=pano