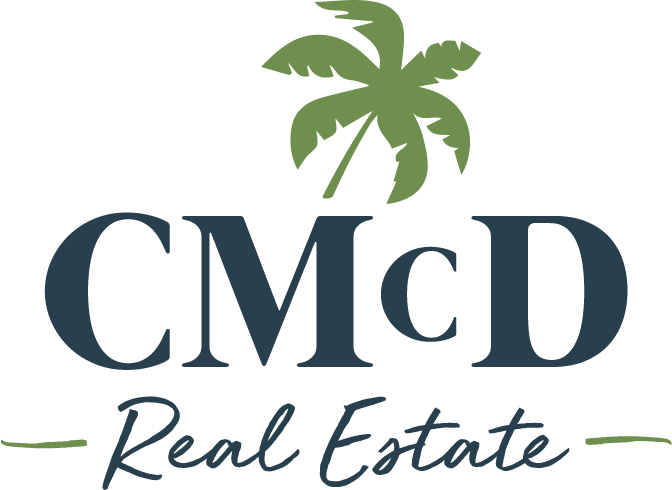

7824 Calle Pinabete Save Request In-Person Tour Request Virtual Tour
Carlsbad,CA 92009
Key Details
Sold Price $2,075,000
Property Type Single Family Home
Sub Type Detached
Listing Status Sold
Purchase Type For Sale
Square Footage 3,080 sqft
Price per Sqft $673
Subdivision La Costa
MLS Listing ID 250027198
Sold Date
Style Detached
Bedrooms 5
Full Baths 3
Half Baths 1
HOA Fees $147/mo
HOA Y/N Yes
Year Built 1999
Property Sub-Type Detached
Property Description
Welcome to 7824 Calle Pinabete! Located in the highly desirable La Costa Valley community, this stunning 5-bedroom + office, 3.5-bathroom home offers 3,080 sq ft of living space. With a full bedroom and bathroom on the first floor PLUS a separate office, this flexible floor plan is perfect for multigenerational living, guest suite and home office. The home features a light-filled interior with Milgard dual-pane windows and recessed lighting. The kitchen opens directly to the spacious living room, creating a functional open-concept layout that's great for both everyday living and entertaining. The living room features a fireplace for cozy nights in. Upstairs, the primary suite offers everything you need to relax — a large soaking tub, dual vanities, and two walk in closets for plenty of storage. Step outside into your private backyard with a hot tub, perfect for outdoor dining, relaxing and summer parties. Additional highlights include a 3-car attached garage with EV Charging outlet and owned solar system. Residents enjoy access to The Valley Club amenities, including tennis and pickleball courts, an Olympic-sized pool, gym, and community parks — all with a low HOA! Located in the top-rated San Dieguito Union School District, this home is walking distance to El Camino Creek elementary school, The Forum Shops, and La Costa Resort & Spa. Don't miss this incredible opportunity to own in one of North County's most sought-after communities.
Location
State CA
County San Diego
Community La Costa
Area Carlsbad (92009)
Rooms
Family Room 12x12
Master Bedroom 17x16
Bedroom 2 14x12
Bedroom 3 13x10
Bedroom 4 12x12
Bedroom 5 11x10
Living Room 17x16
Dining Room 10x12
Kitchen 14x13
Interior
Heating Natural Gas
Flooring Carpet,Tile
Fireplaces Number 1
Fireplaces Type FP in Living Room,Gas
Equipment Dishwasher,Disposal,Dryer,Microwave,Refrigerator,Solar Panels,Washer,Water Softener,Gas Range
Appliance Dishwasher,Disposal,Dryer,Microwave,Refrigerator,Solar Panels,Washer,Water Softener,Gas Range
Laundry Laundry Room
Exterior
Exterior Feature Stucco
Parking Features Attached
Garage Spaces 3.0
Fence Full,Wood
Pool Community/Common
Community Features Tennis Courts,Clubhouse/Rec Room,Exercise Room,Playground,Pool
Complex Features Tennis Courts,Clubhouse/Rec Room,Exercise Room,Playground,Pool
Roof Type Tile/Clay
Total Parking Spaces 6
Building
Story 2
Lot Size Range 7500-10889 SF
Sewer Public Sewer
Water Public
Level or Stories 2 Story
Others
Ownership Fee Simple
Monthly Total Fees $214
Acceptable Financing Cash,Conventional,FHA,VA
Listing Terms Cash,Conventional,FHA,VA