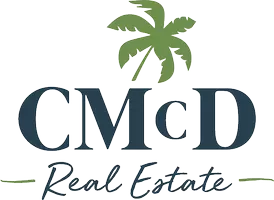33561 Cedar Creek Lane Lake Elsinore, CA 92532
3 Beds
3 Baths
2,116 SqFt
UPDATED:
Key Details
Property Type Single Family Home
Sub Type Detached
Listing Status Active
Purchase Type For Sale
Square Footage 2,116 sqft
Price per Sqft $273
MLS Listing ID PW24187779
Style Detached
Bedrooms 3
Full Baths 2
Half Baths 1
HOA Fees $155/mo
HOA Y/N Yes
Year Built 2006
Lot Size 4,356 Sqft
Acres 0.1
Property Sub-Type Detached
Property Description
This stunning two-story home provides lots of windows and lovely upgrades throughout. A lovely 3-bedrooms, 2.5 baths house with hardwood floors throughout. Upstairs you will find a loft, along with a laundry room and the bedrooms. The spacious primary bedroom has a private balcony overlooking the backyard and a large bathroom with a soaking tub and a walk-in closet. The other 2 bedrooms are spacious and down the hall from the loft, which used to be the 4th bedroom and can be easily converted to a fourth bedroom if necessary. The home has elegant crown molding and large windows for plenty of natural light. The open concept living area is highlighted by recessed lighting that is upgraded with dimmers to create an inviting atmosphere. The kitchen has beautiful granite countertops and features an oversized breakfast island, elegant espresso cabinets and stainless-steel appliances. From the kitchen, there is an open space into the living room which features an inviting fireplace to gather around. The back yard is an entertainer's dream. The back yard is low maintenance, paved hardscape with a built-in BBQ island equipped with a gas line should you choose to connect it. The house comes with central air and heat, a two-car garage and is located near hiking trails, parks and ample mountain views. This property in the Canyon Lake which features a Country Club with low fees and golf course. This home provides the privacy and tranquility you are seeking. Come see it and fall in love!
Location
State CA
County Riverside
Area Riv Cty-Lake Elsinore (92532)
Interior
Interior Features Balcony, Granite Counters, Pantry, Recessed Lighting
Cooling Central Forced Air
Fireplaces Type FP in Living Room, Electric
Laundry Laundry Room, Inside
Exterior
Parking Features Garage
Garage Spaces 2.0
View Mountains/Hills
Total Parking Spaces 2
Building
Lot Description Sidewalks
Story 2
Lot Size Range 4000-7499 SF
Sewer Public Sewer
Water Public
Level or Stories 2 Story
Others
Monthly Total Fees $421
Acceptable Financing Cash, Conventional, FHA, VA, Cash To New Loan, Submit
Listing Terms Cash, Conventional, FHA, VA, Cash To New Loan, Submit
Special Listing Condition Standard






