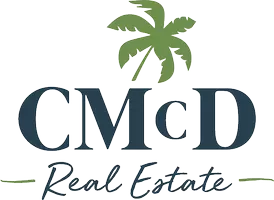750 Multnomah Court San Jacinto, CA 92582
5 Beds
4 Baths
3,255 SqFt
UPDATED:
Key Details
Property Type Single Family Home
Sub Type Detached
Listing Status Active
Purchase Type For Sale
Square Footage 3,255 sqft
Price per Sqft $188
MLS Listing ID SR25009580
Style Detached
Bedrooms 5
Full Baths 3
Half Baths 1
HOA Y/N No
Year Built 2006
Lot Size 9,583 Sqft
Acres 0.22
Property Sub-Type Detached
Property Description
Price just reduced! Welcome to your new home a spacious and inviting 5-bedroom, 3.5-bath property offering 3,255 square feet of comfortable living space. Built in 2006 and located at the end of a quiet cul-de-sac, this home features a flexible layout with two bedrooms downstairs and three upstairs, making it perfect for multi-generational living or accommodating guests. You'll love the cozy fireplace in the family room and the private backyard with a sparkling pool and spa, ideal for relaxing or entertaining. The home includes appliances and a chair lift for added accessibility, and there's a unique opportunity for a qualified buyer to assume an existing VA loan with a low interest rate, subject to lender approval. This is a probate sale, but no court confirmation is required. All information is deemed reliable but not guaranteed. Buyers and their agents are advised to verify all details including permits, square footage, and taxes with the City of San Jacinto and to conduct their own due diligence. The property is being sold as-is, and broker and agent do not guarantee the accuracy of the information provided.
Location
State CA
County Riverside
Area Riv Cty-San Jacinto (92582)
Interior
Interior Features Copper Plumbing Partial, Granite Counters, Track Lighting
Heating Solar
Cooling Central Forced Air
Flooring Laminate, Linoleum/Vinyl, Tile
Fireplaces Type FP in Family Room, Gas
Equipment Dishwasher, Solar Panels, Gas Stove, Gas Range
Appliance Dishwasher, Solar Panels, Gas Stove, Gas Range
Laundry Laundry Room
Exterior
Exterior Feature Stucco
Parking Features Garage - Three Door
Garage Spaces 3.0
Fence Vinyl
Pool Below Ground, Private
Utilities Available Cable Connected, Electricity Connected, Natural Gas Connected, Sewer Connected
View Mountains/Hills
Roof Type Concrete,Tile/Clay
Total Parking Spaces 3
Building
Lot Description Cul-De-Sac, Sidewalks, Sprinklers In Front
Story 2
Lot Size Range 7500-10889 SF
Sewer None
Water Public
Level or Stories 2 Story
Others
Monthly Total Fees $416
Miscellaneous Suburban
Acceptable Financing Conventional
Listing Terms Conventional
Special Listing Condition Probate Sbjct to Overbid






