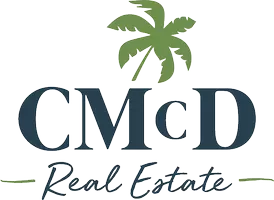28211 Nebrija Mission Viejo, CA 92692
2 Beds
3 Baths
1,818 SqFt
UPDATED:
Key Details
Property Type Single Family Home
Sub Type Detached
Listing Status Active
Purchase Type For Sale
Square Footage 1,818 sqft
Price per Sqft $536
MLS Listing ID OC25035294
Style Detached
Bedrooms 2
Full Baths 3
HOA Fees $584/mo
HOA Y/N Yes
Year Built 1981
Lot Size 3,478 Sqft
Acres 0.0798
Property Sub-Type Detached
Property Description
This tastefully updated Monterey model with a loft is ideally situated at the end of a quiet cul-de-sac with only 5 homes and adjacent to a large greenbelt area offering a peaceful setting with expansive views from each window, the perfect place to unwind or enjoy nature year-round. Step inside and be greeted by vaulted ceilings, abundant natural light, and a layout designed for comfort and ease. The remodeled kitchen is a standout feature, boasting stainless steel appliances, upgraded cabinetry, and a cozy breakfast nook with french door entry to the back patio an ideal spot to savor your morning coffee. The kitchen and formal dining area showcase elegant flooring, blending warmth and sophistication into the home. The inviting living room with soaring ceilings and fireplace is a perfect place for quiet moments or entertaining. The spacious downstairs primary suite is a true retreat with vaulted ceilings, His & Her closets, dual vanities, and a skylight in the master shower brings in soft natural light. The second downstairs bedroom has been removed to add a nice size TV/Den area or a home office and can easily be converted back to a 2nd downstairs bedroom. The downstairs guest bathroom has a walk-in shower and pedestal sink. Upstairs is a spacious versatile loft offering privacy and flexibility ideal for overnight visitors, caregivers, or grandkids and features its own full bath, closet. The backyard patio offers plenty of privacy with a newly installed privacy fence. This home also features a two-car garage with laundry hook-ups and plenty of storage space. Enjoy resort-style living in Casta del Sol with access to pools, tennis, clubhouses, fitness centers, walking trails, vegetable garden plots, a variety of social clubs and activities enjoyed by all plus the beauty and fun times enjoyed by all at nearby Lake Mission Viejo.
Location
State CA
County Orange
Area Oc - Mission Viejo (92692)
Interior
Interior Features Granite Counters, Recessed Lighting
Cooling Central Forced Air
Flooring Carpet, Tile
Fireplaces Type FP in Living Room, Gas
Equipment Dishwasher, Disposal, Dryer, Microwave, Refrigerator, Washer
Appliance Dishwasher, Disposal, Dryer, Microwave, Refrigerator, Washer
Laundry Garage
Exterior
Exterior Feature Stucco
Parking Features Direct Garage Access, Garage, Garage - Single Door, Garage Door Opener
Garage Spaces 2.0
Fence Fair Condition
Pool Community/Common, Association
Utilities Available Cable Connected, Electricity Connected, Natural Gas Connected, Sewer Connected, Water Connected
View Mountains/Hills, Neighborhood, Trees/Woods
Roof Type Tile/Clay
Total Parking Spaces 2
Building
Lot Description Corner Lot, Cul-De-Sac, Curbs, Sidewalks, Landscaped, Sprinklers In Front
Story 2
Lot Size Range 1-3999 SF
Sewer Public Sewer
Water Public
Level or Stories 2 Story
Others
Senior Community Other
Monthly Total Fees $612
Miscellaneous Gutters
Acceptable Financing Cash, Cash To New Loan
Listing Terms Cash, Cash To New Loan
Special Listing Condition Standard






