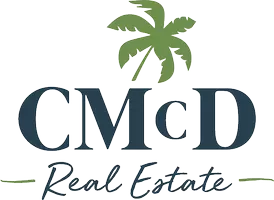9795 Ardisia Street Riverside, CA 92503
4 Beds
3 Baths
2,131 SqFt
UPDATED:
Key Details
Property Type Single Family Home
Sub Type Detached
Listing Status Active
Purchase Type For Sale
Square Footage 2,131 sqft
Price per Sqft $328
MLS Listing ID PW25064360
Style Detached
Bedrooms 4
Full Baths 3
Construction Status Turnkey
HOA Fees $230/mo
HOA Y/N Yes
Year Built 2020
Lot Size 3,485 Sqft
Acres 0.08
Property Sub-Type Detached
Property Description
Welcome to this stunning single-family home in Riverside, built in 2020, featuring paid-off solar panels for maximum energy savings. Nestled on a corner lot, this home offers 4 bedrooms, 3 bathrooms, and 2,131 sqft of living space, designed with over $50,000 in upgrades, making it feel like a luxury model home. A guest room on the first floor with a bathroom. A loft can be turned into a 5th room. The interior boasts a spacious open floor plan, high ceilings, recessed lighting, and stone countertops. The modern kitchen is equipped with quartz counters and top-tier ENERGY STAR appliances, while the master suite includes a walk-in closet and spa-like bathroom. One of the most unique features of this property is its prime location right in front of the bocce ball court, offering a beautiful, open outdoor space that feels like an extended front yard, perfect for relaxation and recreation. This HOA community provides access to a pool, playground, picnic area, and bocce ball court. Additional highlights include an attached two-car garage, vinyl fencing, and water-smart landscaping. Conveniently located near schools, parks, and shopping centers, this home is truly move-in ready and a must-see!
Location
State CA
County Riverside
Area Riv Cty-Riverside (92503)
Interior
Interior Features Pantry
Cooling Central Forced Air
Flooring Linoleum/Vinyl
Equipment Dishwasher, Dryer, Microwave, Refrigerator, Solar Panels, Washer, Electric Oven, Gas Range
Appliance Dishwasher, Dryer, Microwave, Refrigerator, Solar Panels, Washer, Electric Oven, Gas Range
Laundry Laundry Room
Exterior
Exterior Feature Stucco
Parking Features Garage
Garage Spaces 2.0
Fence Security, Vinyl
Pool Association
Utilities Available Electricity Available, Natural Gas Connected
View Neighborhood
Roof Type Tile/Clay
Total Parking Spaces 2
Building
Lot Description Sidewalks
Story 2
Lot Size Range 1-3999 SF
Sewer Public Sewer
Water Public
Level or Stories 2 Story
Construction Status Turnkey
Others
Monthly Total Fees $334
Miscellaneous Urban
Acceptable Financing Cash, Conventional, Cash To New Loan
Listing Terms Cash, Conventional, Cash To New Loan
Special Listing Condition Standard






