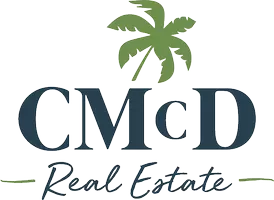15021 Eureka Street Lake Elsinore, CA 92530
4 Beds
2 Baths
1,302 SqFt
UPDATED:
Key Details
Property Type Single Family Home
Sub Type Detached
Listing Status Active
Purchase Type For Sale
Square Footage 1,302 sqft
Price per Sqft $406
MLS Listing ID SW25077198
Style Detached
Bedrooms 4
Full Baths 2
Construction Status Turnkey
HOA Y/N No
Year Built 1964
Lot Size 7,405 Sqft
Acres 0.17
Property Sub-Type Detached
Property Description
Single Story! Four Bedrooms! Large Lot! No HOA! Low Taxes! Easy Access to Ortega Hwy 74. Great for OC Commuters. BACK ON MARKET! No Fault of Seller. Enter through the double front doors to your new home with a living room featuring a gas-powered fireplace and luxury vinyl flooring. A functional dining space leads into the kitchen with tile flooring, dishwasher, gas stove and microwave. Easy access to the 2 car garage from the kitchen. Enjoy the backyard with its stunning mountain views, large concrete slab, decomposed granite and covered patio. 4 bedrooms featuring carpet and ceiling fans. The primary bedroom and ensuite located on the back of the home for maximum privacy and taking advantage of the mountain scenery. DREAM EXTREME in Lake Elsinore with easy access to Launch Pointe, DeJongs Dairy, Cleveland National Forest and SkyDive Elsinore. Termite clearance and Septic Clearance DONE!
Location
State CA
County Riverside
Area Riv Cty-Lake Elsinore (92530)
Zoning R-1
Interior
Interior Features Recessed Lighting, Unfurnished
Cooling Central Forced Air
Flooring Carpet, Linoleum/Vinyl
Fireplaces Type FP in Living Room
Equipment Dishwasher, Disposal, Microwave, Refrigerator, Gas Oven, Vented Exhaust Fan, Water Line to Refr, Gas Range
Appliance Dishwasher, Disposal, Microwave, Refrigerator, Gas Oven, Vented Exhaust Fan, Water Line to Refr, Gas Range
Laundry Garage
Exterior
Parking Features Garage
Garage Spaces 2.0
Fence Average Condition, Chain Link, Wood
View Mountains/Hills, Neighborhood
Roof Type Composition
Total Parking Spaces 5
Building
Lot Description Easement Access, National Forest, Sidewalks, Sprinklers In Front
Story 1
Lot Size Range 4000-7499 SF
Sewer Unknown
Water Public
Level or Stories 1 Story
Construction Status Turnkey
Others
Monthly Total Fees $1
Miscellaneous Mountainous
Acceptable Financing Cash, Conventional, FHA, VA
Listing Terms Cash, Conventional, FHA, VA
Special Listing Condition Standard






