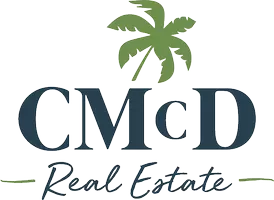GET MORE INFORMATION
$ 562,000
$ 562,000
541 Madrid Street Hemet, CA 92545
5 Beds
3 Baths
2,838 SqFt
UPDATED:
Key Details
Sold Price $562,000
Property Type Single Family Home
Sub Type Detached
Listing Status Sold
Purchase Type For Sale
Square Footage 2,838 sqft
Price per Sqft $198
MLS Listing ID SW25063404
Sold Date 05/21/25
Style Detached
Bedrooms 5
Full Baths 3
Construction Status Turnkey
HOA Y/N No
Year Built 1999
Lot Size 7,405 Sqft
Acres 0.17
Property Sub-Type Detached
Property Description
Welcome to 541 Madrid Street, Hemet, CA 92545a beautifully designed two-story home offering 2,838 sq. ft. of spacious living. Nestled in a desirable neighborhood, this stunning residence features 5 generously sized bedrooms and 3 full bathrooms, making it perfect for families or those who love to entertain. Step inside to find an inviting open floor plan with abundant natural light. The main level boasts a formal living and dining area, along with a cozy family room ideal for gatherings. The kitchen is equipped with ample counter space, modern appliances, and plenty of storage. A downstairs bedroom and full bath provide convenience for guests or multi-generational living. Upstairs, the primary suite serves as a private retreat with a spa-like en-suite bath, dual vanities, a soaking tub, a separate shower, and a walk-in closet. Three additional bedrooms offer plenty of space, while a versatile loft area is perfect for a home office or playroom. Outside, the backyard provides ample space for outdoor entertaining, gardening, or simply relaxing. The three-car garage ensures plenty of parking and storage. Conveniently located near schools, parks, shopping, and dining, this home offers the perfect blend of comfort and convenience. Dont miss your chance to make this beautiful property your own!
Location
State CA
County Riverside
Area Riv Cty-Hemet (92545)
Interior
Interior Features Pantry, Two Story Ceilings
Cooling Central Forced Air
Flooring Tile
Equipment Dishwasher, Disposal, Microwave, Refrigerator, 6 Burner Stove, Convection Oven
Appliance Dishwasher, Disposal, Microwave, Refrigerator, 6 Burner Stove, Convection Oven
Exterior
Parking Features Garage
Garage Spaces 3.0
Fence Wood
Utilities Available Electricity Connected, Natural Gas Connected, Sewer Connected, Water Connected
View Mountains/Hills
Roof Type Spanish Tile
Total Parking Spaces 3
Building
Lot Description Sprinklers In Front
Story 2
Lot Size Range 4000-7499 SF
Sewer Public Sewer
Water Public
Level or Stories 2 Story
Construction Status Turnkey
Others
Monthly Total Fees $18
Acceptable Financing Cash, Conventional, FHA, VA, Cash To New Loan
Listing Terms Cash, Conventional, FHA, VA, Cash To New Loan
Special Listing Condition Standard

Bought with Sharmayne Husbands • Mayne Choice Realty, Inc.





