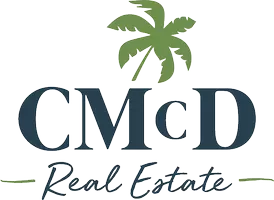REQUEST A TOUR If you would like to see this home without being there in person, select the "Virtual Tour" option and your agent will contact you to discuss available opportunities.
In-PersonVirtual Tour
$ 4,600
Pending
8 Soho Irvine, CA 92612
2 Beds
3 Baths
1,797 SqFt
UPDATED:
Key Details
Property Type Townhouse
Sub Type Townhome
Listing Status Pending
Purchase Type For Rent
Square Footage 1,797 sqft
MLS Listing ID OC25099111
Bedrooms 2
Full Baths 2
Half Baths 1
Property Sub-Type Townhome
Property Description
A contemporary loft style townhome with 2 bedrooms, 2 baths and direct access 2 car side by side garage at Central Park West. Upon entering at the ground floor, an open flex space welcomes you. This can be a formal living room to receive guests, a work from home office, gym, kids play area...the options are up to your imagination. There is also a half bath, large storage closet, laundry closet with side by side washer and dryer for your convenience. Ascend the stairs to the 2nd floor which features the great room - a spacious living area that integrates with the kitchen seamlessly. This floor also offers a good size bedroom suite with brand new laminate wood floor, a full shower over tub bath. Save the best for last - the 3rd floor hide away. The whole suite comes with a loft that overlooks to the great room downstairs. Stroll pass the sliding barn door is an en-suite that offers big walk in closet with mirror sliding door, roomy bath with double vanities, large bedroom and linen closets. This whole floor has brand new laminated wood flooring and custom window cover. This property is extremely light and bright due to the 2 stories high ceilings and windows that allow an abundant sunlight to shine through; Upgrades include tile flooring, brand new stainless steel range, brand new water proof laminate flooring, new windows in both bedrooms. On site HOA management service, features resort living - swimming pool, fitness center, barbecue area, club house etc... Located close to beaches, hiking trails, South Coast Plaza, Newport Beach Fashion Island, UCI, John Wayne Airport, res
A contemporary loft style townhome with 2 bedrooms, 2 baths and direct access 2 car side by side garage at Central Park West. Upon entering at the ground floor, an open flex space welcomes you. This can be a formal living room to receive guests, a work from home office, gym, kids play area...the options are up to your imagination. There is also a half bath, large storage closet, laundry closet with side by side washer and dryer for your convenience. Ascend the stairs to the 2nd floor which features the great room - a spacious living area that integrates with the kitchen seamlessly. This floor also offers a good size bedroom suite with brand new laminate wood floor, a full shower over tub bath. Save the best for last - the 3rd floor hide away. The whole suite comes with a loft that overlooks to the great room downstairs. Stroll pass the sliding barn door is an en-suite that offers big walk in closet with mirror sliding door, roomy bath with double vanities, large bedroom and linen closets. This whole floor has brand new laminated wood flooring and custom window cover. This property is extremely light and bright due to the 2 stories high ceilings and windows that allow an abundant sunlight to shine through; Upgrades include tile flooring, brand new stainless steel range, brand new water proof laminate flooring, new windows in both bedrooms. On site HOA management service, features resort living - swimming pool, fitness center, barbecue area, club house etc... Located close to beaches, hiking trails, South Coast Plaza, Newport Beach Fashion Island, UCI, John Wayne Airport, restaurants and more.
A contemporary loft style townhome with 2 bedrooms, 2 baths and direct access 2 car side by side garage at Central Park West. Upon entering at the ground floor, an open flex space welcomes you. This can be a formal living room to receive guests, a work from home office, gym, kids play area...the options are up to your imagination. There is also a half bath, large storage closet, laundry closet with side by side washer and dryer for your convenience. Ascend the stairs to the 2nd floor which features the great room - a spacious living area that integrates with the kitchen seamlessly. This floor also offers a good size bedroom suite with brand new laminate wood floor, a full shower over tub bath. Save the best for last - the 3rd floor hide away. The whole suite comes with a loft that overlooks to the great room downstairs. Stroll pass the sliding barn door is an en-suite that offers big walk in closet with mirror sliding door, roomy bath with double vanities, large bedroom and linen closets. This whole floor has brand new laminated wood flooring and custom window cover. This property is extremely light and bright due to the 2 stories high ceilings and windows that allow an abundant sunlight to shine through; Upgrades include tile flooring, brand new stainless steel range, brand new water proof laminate flooring, new windows in both bedrooms. On site HOA management service, features resort living - swimming pool, fitness center, barbecue area, club house etc... Located close to beaches, hiking trails, South Coast Plaza, Newport Beach Fashion Island, UCI, John Wayne Airport, restaurants and more.
Location
State CA
County Orange
Area Oc - Irvine (92612)
Zoning Estimated
Interior
Cooling Central Forced Air
Flooring Laminate, Tile
Equipment Dishwasher, Disposal, Dryer, Microwave, Refrigerator, Washer
Furnishings No
Laundry Closet Full Sized
Exterior
Garage Spaces 2.0
Total Parking Spaces 2
Building
Lot Description Curbs, Sidewalks
Story 3
Lot Size Range 7500-10889 SF
Level or Stories 3 Story
Others
Pets Allowed Allowed w/Restrictions

Listed by Margaret Leung • Pacific Sterling Realty





