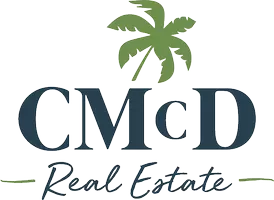8372 Outland View Drive Sun Valley, CA 91352
3 Beds
2 Baths
1,831 SqFt
OPEN HOUSE
Sun May 25, 2:00pm - 4:00pm
UPDATED:
Key Details
Property Type Single Family Home
Sub Type Detached
Listing Status Active
Purchase Type For Sale
Square Footage 1,831 sqft
Price per Sqft $600
MLS Listing ID BB25090262
Style Detached
Bedrooms 3
Full Baths 2
HOA Y/N No
Year Built 1950
Lot Size 8,190 Sqft
Acres 0.188
Property Sub-Type Detached
Property Description
As you pull up, you are greeted by inviting curb appeal and a welcoming patio setting perfect for relaxing or catching up with neighbors. Situated in the highly desirable Glencrest Hills neighborhood of Sun Valley just moments from Burbank, this lovingly maintained 3-bedroom, 2-bathroom home is on the market for the first time by the original owners! Full of warmth and potential, it's ready for its next chapter. Step inside to an open living room with a fireplace filled with an abundance of natural light, creating a warm and comfortable atmosphere. The home layout flows seamlessly into the kitchen and opens directly to the lush backyard which makes indoor-outdoor entertainment effortless. The upstairs bedroom is especially spacious and features a large closet with built-in drawers offering both comfort and functionality. Next to the upstairs bedroom you'll find a versatile bonus space that makes for an ideal home office, creative studio, or reading nook that looks out to the backyard. The backyard is a peaceful retreat ideal for morning coffee or hosting gatherings. There are terraced steps that lead to a serene sitting area where you can unwind and enjoy the view. Additional features include a detached two car garage, offering excellent potential for storage, a workshop, or an ADU conversion. Parking is ample with the long driveway. Centrally located near the 5 Freeway and Burbank Airport, Studios, Shopping, Dining, and Hiking Trails. Dont miss your chance to call Glencrest Hills home!
Location
State CA
County Los Angeles
Area Sun Valley (91352)
Zoning LAR1
Interior
Interior Features Beamed Ceilings
Cooling Wall/Window
Flooring Laminate, Wood
Fireplaces Type FP in Living Room
Laundry Laundry Room
Exterior
Parking Features Garage - Two Door
Garage Spaces 2.0
View Mountains/Hills, Neighborhood, City Lights
Total Parking Spaces 2
Building
Lot Description Sidewalks
Story 2
Lot Size Range 7500-10889 SF
Sewer Public Sewer
Water Public
Level or Stories 2 Story
Others
Monthly Total Fees $25
Miscellaneous Foothills
Acceptable Financing Cash, Conventional
Listing Terms Cash, Conventional






