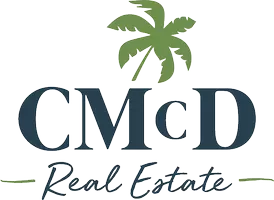16562 Orangewind Lane Riverside, CA 92503
4 Beds
3 Baths
2,525 SqFt
UPDATED:
Key Details
Property Type Single Family Home
Sub Type Detached
Listing Status Active
Purchase Type For Sale
Square Footage 2,525 sqft
Price per Sqft $387
MLS Listing ID SW25098019
Style Detached
Bedrooms 4
Full Baths 3
Construction Status Turnkey
HOA Fees $42/mo
HOA Y/N Yes
Year Built 1988
Lot Size 0.510 Acres
Acres 0.51
Lot Dimensions 256x87x270x86
Property Sub-Type Detached
Property Description
Home Sweet home! Stunning Pool home located in the highly sought after community, The Orchard in Riverside County 92503. This beautiful, two-story home offers 4 bedrooms, with one main bedroom down, plus a large flex room upstairs as an optional 5th extra-large bedroom/ optional mother-in-law unit, and three full bathrooms. Two-story high ceilings with cathedral windows, Large open entry, formal living room and dining room, kitchen, eat-in- kitchen nook is open to the family room with fireplace. The kitchen offers views of the backyard pool and entertainment ready! Granite countertops, built-in wall oven, cooktop, walk-in pantry, wooden flooring throughout and open to the family room for large family holidays. The primary master bedroom and bathroom offer a balcony with amazing views while enjoying your privacy and serene and beautiful refuge. Walk-in closet with a dressing area, and fireplace for cozy winter nights. Three car-garage, with additional parking ready and RV parking with HOA approval. Multiple fruit trees in the backyard orchard. Large lot size of 22,216 sq.ft./ 0.51 ac is fully landscaped / hardscaped offering private and peaceful yard for enjoyment year-round. Orangewind Ln boast 2,525 square feet, clean and move-in ready!
Location
State CA
County Riverside
Area Riv Cty-Riverside (92503)
Zoning R-A
Interior
Interior Features Balcony, Pantry, Two Story Ceilings
Cooling Central Forced Air
Flooring Wood
Fireplaces Type FP in Family Room
Equipment Dishwasher, Microwave, Refrigerator, Gas Stove
Appliance Dishwasher, Microwave, Refrigerator, Gas Stove
Laundry Laundry Room
Exterior
Exterior Feature Stucco
Parking Features Garage, Garage - Two Door, Garage Door Opener
Garage Spaces 3.0
Fence Wrought Iron
Pool Below Ground, Private, Heated
Utilities Available Cable Available, Natural Gas Connected, Phone Available, See Remarks, Electricity Not Available, Water Connected
View Mountains/Hills, City Lights
Roof Type Tile/Clay
Total Parking Spaces 3
Building
Lot Description Landscaped, Sprinklers In Front, Sprinklers In Rear
Story 2
Sewer Unknown
Water Public
Architectural Style Traditional
Level or Stories 2 Story
Construction Status Turnkey
Others
Monthly Total Fees $42
Miscellaneous Rural
Acceptable Financing Cash, Conventional, FHA, VA, Cash To New Loan, Submit
Listing Terms Cash, Conventional, FHA, VA, Cash To New Loan, Submit
Special Listing Condition Standard






