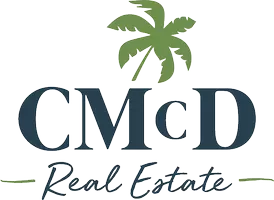1401 W 165th Street Compton, CA 90220
4 Beds
2 Baths
1,271 SqFt
UPDATED:
Key Details
Property Type Single Family Home
Sub Type Detached
Listing Status Active
Purchase Type For Sale
Square Footage 1,271 sqft
Price per Sqft $538
MLS Listing ID SB25095028
Style Detached
Bedrooms 4
Full Baths 2
Construction Status Repairs Cosmetic
HOA Y/N No
Year Built 1954
Lot Size 6,192 Sqft
Acres 0.1421
Property Sub-Type Detached
Property Description
This family home has lightly been renovated over the years and now on the market. It consists of 4 bedrooms and 2 bathrooms. The interior of the home was upgraded throughout the years and has great potential for much more. The large dining/family room can seat a large table for gatherings or converted to an additional bedroom since it does have walk in closet that is currently used as a pantry. The slider off the dining area opens into a large patio area with stamped concrete. The patio has a wonderful outdoor built in barbecue/kitchen for gatherings a sitting area and a small covered work out section for those exercise aficionados and a 2-1/2 car garage. It also has retractable lighted awnings for making those evening parties/gatherings last longer. HUGE BONUS...the large 2-1/2 car garage with double doors was reinforced pillars for an ADU which was required by the city at the last sale so it is permitted. Imagine! The foundation for that ADU is ready for you to add a generous 2/1 unit over the garage for that extended family or additional income. Located in a mature calm neighborhood that is central to commuting to DTLA, LAX, Cal State Dominguez, 91/110/405 freeways, and LOTS MORE. This spacious home is ready for you to make it your own. Priced within the market range with seller willing to make concessions for stucco and fascia board repairs. Make an appointment to come and see!
Location
State CA
County Los Angeles
Area Compton (90220)
Zoning CORL*
Interior
Interior Features Granite Counters
Heating Natural Gas
Cooling Central Forced Air
Flooring Carpet, Laminate, Tile
Equipment Dryer, Microwave, Refrigerator, Washer, Gas Oven
Appliance Dryer, Microwave, Refrigerator, Washer, Gas Oven
Laundry Inside
Exterior
Exterior Feature Stucco
Parking Features Garage, Garage - Two Door
Garage Spaces 2.0
Fence Vinyl
Utilities Available Cable Available, Cable Connected, Electricity Available, Electricity Connected, Natural Gas Available, Natural Gas Connected, Phone Available, Sewer Available, Water Available, Sewer Connected, Water Connected
View Neighborhood
Roof Type Composition,Flat
Total Parking Spaces 6
Building
Lot Description Corner Lot, Sidewalks
Story 1
Lot Size Range 4000-7499 SF
Sewer Public Sewer
Water Public
Level or Stories 1 Story
Construction Status Repairs Cosmetic
Others
Monthly Total Fees $83
Acceptable Financing Cash, Conventional, Cash To New Loan
Listing Terms Cash, Conventional, Cash To New Loan
Special Listing Condition Standard






