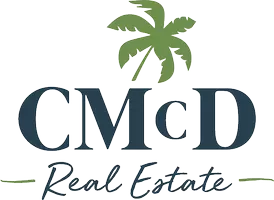15943 Ranch Hollow Rd Poway, CA 92064
5 Beds
5 Baths
3,764 SqFt
OPEN HOUSE
Sat May 24, 2:00pm - 4:00pm
UPDATED:
Key Details
Property Type Single Family Home
Sub Type Detached
Listing Status Active
Purchase Type For Sale
Square Footage 3,764 sqft
Price per Sqft $676
Subdivision Poway
MLS Listing ID 250027994
Style Detached
Bedrooms 5
Full Baths 4
Half Baths 1
HOA Fees $50/ann
HOA Y/N Yes
Year Built 1977
Lot Size 0.630 Acres
Acres 0.63
Property Sub-Type Detached
Property Description
Location
State CA
County San Diego
Community Poway
Area Poway (92064)
Rooms
Family Room 17x15
Other Rooms 14x13
Master Bedroom 27x16
Bedroom 2 13x12
Bedroom 3 13x12
Bedroom 4 13x12
Bedroom 5 12x12
Living Room 17x19
Dining Room 16x13
Kitchen 14x14
Interior
Heating Natural Gas
Cooling Central Forced Air, Zoned Area(s), Gas
Flooring Carpet, Tile
Fireplaces Number 3
Fireplaces Type FP in Family Room, FP in Living Room, FP in Master BR
Equipment Dishwasher, Disposal, Garage Door Opener, Microwave, Pool/Spa/Equipment, Refrigerator, Solar Panels, Electric Oven, Range/Stove Hood, Gas Range, Counter Top
Steps No
Appliance Dishwasher, Disposal, Garage Door Opener, Microwave, Pool/Spa/Equipment, Refrigerator, Solar Panels, Electric Oven, Range/Stove Hood, Gas Range, Counter Top
Laundry Laundry Room
Exterior
Exterior Feature Wood
Parking Features Attached
Garage Spaces 3.0
Fence Partial
Pool Below Ground, Private, Fenced
Utilities Available Electricity Connected, Natural Gas Connected, Sewer Connected, Water Connected
View Evening Lights, Mountains/Hills, Parklike
Roof Type Concrete,Flat Tile
Total Parking Spaces 6
Building
Lot Description Corner Lot, Cul-De-Sac, Public Street, Street Paved
Story 1
Lot Size Range .5 to 1 AC
Sewer Sewer Connected, Public Sewer
Water Meter on Property, Public
Architectural Style Ranch
Level or Stories 1 Story
Schools
Elementary Schools Poway Unified School District
Middle Schools Poway Unified School District
High Schools Poway Unified School District
Others
Ownership Fee Simple
Monthly Total Fees $4
Acceptable Financing Cash, Conventional, VA
Listing Terms Cash, Conventional, VA
Pets Allowed Allowed w/Restrictions
Virtual Tour https://ranchophotos.com/mls/15943-ranch-hollow-rd-2/






