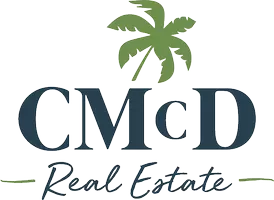32809 Trini Court Temecula, CA 92592
4 Beds
3 Baths
2,709 SqFt
OPEN HOUSE
Sat May 24, 12:00pm - 4:00pm
UPDATED:
Key Details
Property Type Single Family Home
Sub Type Detached
Listing Status Active
Purchase Type For Sale
Square Footage 2,709 sqft
Price per Sqft $313
MLS Listing ID SW25106189
Style Detached
Bedrooms 4
Full Baths 3
Construction Status Repairs Cosmetic
HOA Fees $94/mo
HOA Y/N Yes
Year Built 2005
Lot Size 6,098 Sqft
Acres 0.14
Lot Dimensions 6,098
Property Sub-Type Detached
Property Description
Exceptional home located at the end of a Cul-de-sac! This home offers a large lot and Mountain Views in Crowne Hill! Welcome to 32809 Trini Court, a stunning home nestled in the highly desirable Crowne Hill community of Temecula. This spacious residence offers four bedrooms, three full bathrooms, and an expansive 2,709 square feet of living space. The main level features a versatile bedroom with direct access to a full bathroom, making it ideal for multi-generational living or a private space for a mother-in-law. Enjoy breathtaking mountain views from the master balcony, adding a serene backdrop to your everyday living. The open floor plan features generously sized rooms, providing ample space for both relaxation and entertaining. A three-car garage offers convenient parking and LOTS of space for extra storage. Ideally located near BEAUTIFUL CROWNE HILL PARKS, TRAILS, TOP-RATED SCHOOLS, and just minutes from PREMIER SHOPPING and DINING options. For those who love a taste of the good life, Temecula's world-famous WINERIES are just a short drive away. Don't miss your opportunity to own this exceptional property in one of Temecula's most sought-after neighborhoods.
Location
State CA
County Riverside
Area Riv Cty-Temecula (92592)
Interior
Interior Features Balcony, Granite Counters, Recessed Lighting
Heating Natural Gas
Cooling Central Forced Air
Flooring Carpet, Linoleum/Vinyl
Fireplaces Type FP in Family Room, Gas
Equipment Dishwasher, Disposal, Microwave, Gas Stove, Self Cleaning Oven, Vented Exhaust Fan, Water Line to Refr
Appliance Dishwasher, Disposal, Microwave, Gas Stove, Self Cleaning Oven, Vented Exhaust Fan, Water Line to Refr
Laundry Laundry Room, Inside
Exterior
Exterior Feature Stucco
Parking Features Tandem, Direct Garage Access, Garage, Garage Door Opener
Garage Spaces 2.0
Fence Vinyl, Wood
Utilities Available Cable Available, Natural Gas Available, Underground Utilities, Sewer Connected, Water Connected
View Mountains/Hills, Trees/Woods, City Lights
Roof Type Tile/Clay
Total Parking Spaces 2
Building
Lot Description Cul-De-Sac, Curbs, Sidewalks, Landscaped, Sprinklers In Front, Sprinklers In Rear
Story 2
Lot Size Range 4000-7499 SF
Sewer Public Sewer
Water Public
Architectural Style Contemporary
Level or Stories 2 Story
Construction Status Repairs Cosmetic
Others
Monthly Total Fees $254
Miscellaneous Suburban
Special Listing Condition Standard






