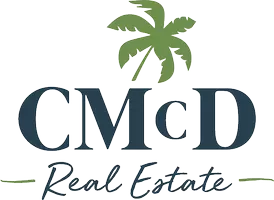10973 Marygold Way Corona, CA 92883
6 Beds
5 Baths
3,484 SqFt
UPDATED:
Key Details
Property Type Single Family Home
Sub Type Detached
Listing Status Active
Purchase Type For Sale
Square Footage 3,484 sqft
Price per Sqft $255
MLS Listing ID IV25111084
Style Detached
Bedrooms 6
Full Baths 4
Half Baths 1
HOA Fees $75/mo
HOA Y/N Yes
Year Built 2005
Lot Size 6,970 Sqft
Acres 0.16
Property Sub-Type Detached
Property Description
Stunning 6-Bedroom, 4.5-Bath Home in the Sycamore Creek Community! This beautifully maintained home offers fantastic curb appeal and an inviting atmosphere from the moment you arrive. Enter inside to discover abundant natural light and an open-concept layout where the modern kitchen seamlessly overlooks the dining and living areas. The kitchen features stainless steel appliances, crisp white cabinetry, and a spacious center islandperfect for entertaining or everyday living. The cozy living room is centered around a charming fireplace, while the formal dining area offers an elegant space for gatherings. The first floor includes a convenient bedroom, one full bathroom and one half bathideal for guests or multigenerational living. Upstairs, youll find a spacious loft, a luxurious primary suite with a private ensuite bath, and generously sized additional bedrooms. All bathrooms are thoughtfully updated with modern vanities and finishes. Exit outside through sliding doors to a backyard retreat featuring a covered concrete patioperfect for outdoor diningand a lush swath of low-maintenance turf. Enjoy all the incredible amenities Sycamore Creek has to offer, including a sparkling pool, relaxing spa, and more! Dont waitschedule your tour today!
Location
State CA
County Riverside
Area Riv Cty-Corona (92883)
Zoning SP ZONE
Interior
Interior Features Pantry, Partially Furnished, Recessed Lighting
Cooling Central Forced Air
Flooring Laminate
Fireplaces Type FP in Family Room, Gas
Equipment Dishwasher, Disposal, Microwave, Refrigerator, Gas Oven, Gas Stove, Ice Maker, Self Cleaning Oven, Vented Exhaust Fan, Water Line to Refr
Appliance Dishwasher, Disposal, Microwave, Refrigerator, Gas Oven, Gas Stove, Ice Maker, Self Cleaning Oven, Vented Exhaust Fan, Water Line to Refr
Laundry Laundry Room, Inside
Exterior
Parking Features Direct Garage Access, Garage
Garage Spaces 2.0
Fence Wood
Pool Community/Common, Association, Heated
View Mountains/Hills
Roof Type Flat Tile
Total Parking Spaces 4
Building
Lot Description Curbs, National Forest, Sidewalks
Story 2
Lot Size Range 4000-7499 SF
Sewer Public Sewer
Water Public
Level or Stories 2 Story
Others
Monthly Total Fees $470
Miscellaneous Preserve/Public Land,Suburban
Acceptable Financing Cash, Conventional, Cash To New Loan
Listing Terms Cash, Conventional, Cash To New Loan
Special Listing Condition Standard
Virtual Tour https://youtu.be/Cri7X-s_mRQ?si=ears23BfBp8B-Wg3






