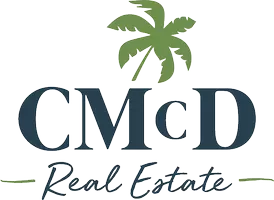25311 Darlington Mission Viejo, CA 92692
3 Beds
3 Baths
1,965 SqFt
OPEN HOUSE
Sat May 24, 12:00pm - 2:00pm
UPDATED:
Key Details
Property Type Single Family Home
Sub Type Detached
Listing Status Active
Purchase Type For Sale
Square Footage 1,965 sqft
Price per Sqft $692
MLS Listing ID OC25112642
Style Detached
Bedrooms 3
Full Baths 2
Half Baths 1
HOA Fees $73/mo
HOA Y/N Yes
Year Built 1985
Lot Size 5,775 Sqft
Acres 0.1326
Property Sub-Type Detached
Property Description
Enjoy the best of Mission Viejo living in this spacious home in the popular Briarwood community, nestled on a quiet Cul de Sac street, and backing to beautiful Fieldcrest Park! The popular floorplan features 3 spacious bedrooms, each with its own ceiling fan, and two full, remodeled bathrooms upstairs and a guest bath downstairs, a separate family room with a romantic fireplace and patio access and a living room with a convenient dining area. The remodeled, gourmet kitchen features custom cabinetry and its own eating area. The primary suite features a spacious, walk-in closet and a remodeled bathroom with dual vanities and a huge custom shower! The oversized, direct access garage has plenty of room for storage! Enjoy luxury laminate plank flooring and neutral decor! The yard is lushly landscaped, front and rear, with extra patio space in the rear yard, perfect for entertaining. Enter through dual, custom, iron doors into the spacious living area. Conveniently located near shopping, schools, and major transportation routes, this home also enjoys all of the amenities of Mission Viejo Living, including membership in beautiful Lake Mission Viejo.
Location
State CA
County Orange
Area Oc - Mission Viejo (92692)
Zoning PCD1
Interior
Interior Features Attic Fan, Coffered Ceiling(s), Granite Counters, Recessed Lighting
Cooling Central Forced Air
Flooring Carpet, Laminate
Fireplaces Type FP in Family Room, Gas, Gas Starter
Equipment Dishwasher, Disposal, Dryer, Microwave, Refrigerator, Washer, Double Oven, Electric Range, Water Line to Refr
Appliance Dishwasher, Disposal, Dryer, Microwave, Refrigerator, Washer, Double Oven, Electric Range, Water Line to Refr
Laundry Garage
Exterior
Exterior Feature Concrete
Parking Features Garage - Two Door, Garage Door Opener
Garage Spaces 2.0
Utilities Available Electricity Available, Natural Gas Available, Sewer Available, Underground Utilities, Sewer Connected, Water Connected
Roof Type Flat Tile
Total Parking Spaces 2
Building
Lot Description Curbs, Sidewalks, Landscaped, Sprinklers In Front, Sprinklers In Rear
Story 2
Lot Size Range 4000-7499 SF
Sewer Public Sewer, Sewer Paid
Water Private
Architectural Style Cape Cod, Cottage
Level or Stories 2 Story
Others
Monthly Total Fees $104
Miscellaneous Value in Land,Suburban
Acceptable Financing Cash, Conventional, Cash To New Loan
Listing Terms Cash, Conventional, Cash To New Loan
Special Listing Condition Standard


