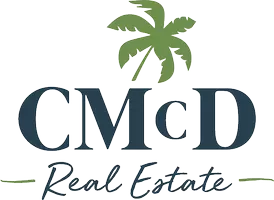2328 N H Street Oxnard, CA 93036
3 Beds
2 Baths
1,431 SqFt
OPEN HOUSE
Sat May 24, 1:00pm - 4:00pm
Sun May 25, 1:00pm - 4:00pm
UPDATED:
Key Details
Property Type Condo
Listing Status Active
Purchase Type For Sale
Square Footage 1,431 sqft
Price per Sqft $461
MLS Listing ID V1-30045
Style All Other Attached
Bedrooms 3
Full Baths 2
HOA Fees $468/mo
HOA Y/N Yes
Year Built 1975
Lot Size 2,500 Sqft
Acres 0.0574
Property Description
This updated single-story townhome delivers style, function, and effortless indoor-outdoor living. A private courtyard between the home and garage sets the scene for alfresco dining or container gardening. Inside, vaulted ceilings, brand-new dual-pane windows, fresh paint, and new plank flooring fill the open living area with light.The living room features a fireplace and flows into the dining space and remodeled kitchen, outfitted with white shaker cabinets, quartz counters, a graphite-composite sink, and new stainless GE stove & dishwasher. Beyond the three designated bedrooms, a separate den easily converts to a fourth bedroom, gym, or office.The primary suite offers a walk-in closet and a newly remodeled granite shower with glass enclosure (no double sinks). Two additional bedrooms share an updated hall bath. Throughout the home you'll also find built-in stereo Wi-Fi speakers in each bathroom, all-new interior doors, and upgraded 4-inch baseboards. A full laundry room and attached two-car garage add everyday convenience.Community amenities include a pool, spa, and meticulously maintained grounds--all just minutes from beaches, the harbor, shopping, and dining.
Location
State CA
County Ventura
Area Oxnard (93036)
Interior
Cooling Central Forced Air
Fireplaces Type FP in Living Room
Equipment Dishwasher, Refrigerator
Appliance Dishwasher, Refrigerator
Exterior
Parking Features Garage
Garage Spaces 2.0
Pool Association
Total Parking Spaces 2
Building
Lot Description Curbs, Sidewalks
Story 1
Lot Size Range 1-3999 SF
Sewer Public Sewer
Water Public
Level or Stories 1 Story
Others
Monthly Total Fees $468
Acceptable Financing Cash, Conventional, FHA, VA
Listing Terms Cash, Conventional, FHA, VA
Special Listing Condition Standard






