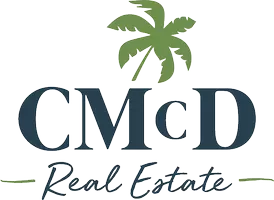12055 Oakview Way San Diego, CA 92128
5 Beds
4 Baths
3,528 SqFt
OPEN HOUSE
Sat May 24, 12:00pm - 3:00pm
UPDATED:
Key Details
Property Type Single Family Home
Sub Type Detached
Listing Status Active
Purchase Type For Sale
Square Footage 3,528 sqft
Price per Sqft $595
Subdivision Sabre Spr
MLS Listing ID 250028073
Style Detached
Bedrooms 5
Full Baths 4
HOA Fees $66/qua
HOA Y/N Yes
Year Built 1999
Lot Size 7,150 Sqft
Acres 0.16
Property Sub-Type Detached
Property Description
Location
State CA
County San Diego
Community Sabre Spr
Area Rancho Bernardo (92128)
Zoning R-1:SINGLE
Rooms
Family Room 16x15
Master Bedroom 19x13
Bedroom 2 14x13
Bedroom 3 14x10
Bedroom 4 13x12
Bedroom 5 12x11
Living Room 16x14
Dining Room 13x10
Kitchen 18x13
Interior
Heating Electric, Natural Gas
Cooling Central Forced Air
Flooring Carpet, Linoleum/Vinyl
Fireplaces Number 2
Fireplaces Type FP in Family Room, FP in Living Room
Equipment Dishwasher, Disposal, Garage Door Opener, Microwave, Pool/Spa/Equipment, Solar Panels, 6 Burner Stove, Built In Range, Convection Oven, Double Oven, Range/Stove Hood, Gas Range, Counter Top
Appliance Dishwasher, Disposal, Garage Door Opener, Microwave, Pool/Spa/Equipment, Solar Panels, 6 Burner Stove, Built In Range, Convection Oven, Double Oven, Range/Stove Hood, Gas Range, Counter Top
Laundry Laundry Room
Exterior
Exterior Feature Stucco
Parking Features Attached, Detached
Garage Spaces 3.0
Fence Full
Pool Below Ground, Heated with Electricity, Heated, Waterfall
View Mountains/Hills
Roof Type Tile/Clay
Total Parking Spaces 5
Building
Story 2
Lot Size Range 4000-7499 SF
Sewer Public Sewer
Water Public
Level or Stories 2 Story
Others
Ownership Fee Simple
Monthly Total Fees $66
Acceptable Financing Cash, Conventional, FHA, VA
Listing Terms Cash, Conventional, FHA, VA






