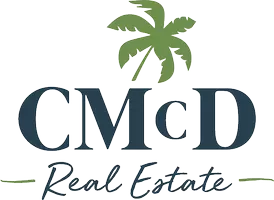489 Berrybush Street Hemet, CA 92543
3 Beds
2 Baths
1,590 SqFt
OPEN HOUSE
Sat May 24, 2:00pm - 4:00pm
Sun May 25, 11:00am - 1:00pm
UPDATED:
Key Details
Property Type Single Family Home
Sub Type Detached
Listing Status Active
Purchase Type For Sale
Square Footage 1,590 sqft
Price per Sqft $326
MLS Listing ID SW25112783
Style Detached
Bedrooms 3
Full Baths 2
HOA Fees $199/mo
HOA Y/N Yes
Year Built 2024
Lot Size 5,663 Sqft
Acres 0.13
Property Sub-Type Detached
Property Description
BETTER THAN NEW, FULLY OWNED SOLAR, LANDSCAPED BACKYARD, EXTENDED DRIVEWAY, GORGEOUS MOUNTAIN VIEW, MOVE-IN READY HOME! This Azure floor plan offers thoughtful upgrades and functional design throughout. Fully owned solar, over 200 square feet of added concrete extending the driveway, and front cement steps provide convenience and curb appeal. The fully landscaped backyard includes new turf, decorative rock, perimeter garden beds, and a smart sprinkler system all positioned to capture scenic mountain views. Inside, the home features luxury vinyl plank flooring, recessed lighting, and an Energy Recovery Ventilator (ERV) system that enhances indoor air quality by continuously exchanging stale indoor air with fresh, filtered outdoor air, while also recovering heat and moisture to improve energy efficiency. The home also includes an installed security camera system. Smart home features include Google Nest integration and sensors throughout the home for added efficiency and comfort. Each room is prewired for ceiling fans or chandeliers, including the kitchen and outdoor California room, offering flexibility and efficiency in lighting and comfort. All windows are equipped with new blinds for a clean, finished look. Enjoy access to McSweeny Farms' amenities, including an Olympic-size pool, spa, fitness center, business center, and multiple parks and playgrounds all with low HOA fees.
Location
State CA
County Riverside
Area Riv Cty-Hemet (92543)
Interior
Interior Features Attic Fan, Recessed Lighting
Cooling Central Forced Air, Whole House Fan
Flooring Carpet, Linoleum/Vinyl
Equipment Dishwasher, Disposal, Microwave, Gas Oven, Vented Exhaust Fan, Gas Range
Appliance Dishwasher, Disposal, Microwave, Gas Oven, Vented Exhaust Fan, Gas Range
Laundry Laundry Room
Exterior
Parking Features Garage
Garage Spaces 2.0
Fence Vinyl
Pool Community/Common, Association
View Mountains/Hills, Valley/Canyon
Roof Type Composition,Concrete,Shingle
Total Parking Spaces 5
Building
Lot Description Sidewalks
Story 1
Lot Size Range 4000-7499 SF
Sewer Public Sewer
Water Public
Level or Stories 1 Story
Others
Monthly Total Fees $438
Miscellaneous Mountainous,Storm Drains
Acceptable Financing Cash, Conventional, Cash To New Loan
Listing Terms Cash, Conventional, Cash To New Loan
Special Listing Condition Standard
Virtual Tour https://my.matterport.com/show/?m=naYJYfzYxD9&mls=1






