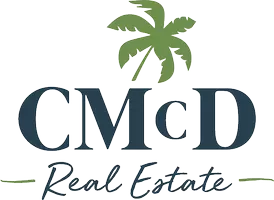2811 Bouquet Lane Palmdale, CA 93551
5 Beds
4 Baths
2,894 SqFt
OPEN HOUSE
Sat May 24, 11:00am - 2:00pm
UPDATED:
Key Details
Property Type Single Family Home
Sub Type Detached
Listing Status Active
Purchase Type For Sale
Square Footage 2,894 sqft
Price per Sqft $234
MLS Listing ID SR25113724
Style Detached
Bedrooms 5
Full Baths 4
HOA Y/N No
Year Built 2002
Lot Size 7,025 Sqft
Acres 0.1613
Property Sub-Type Detached
Property Description
Welcome to this stunning, move-in ready home located in a beautifully established neighborhood! This spacious residence offers everything you need to settle in comfortably and enjoy modern living at its finest. Ideally situated just minutes from both a high school and an elementary school, this home features 5 generous bedrooms and 4 full bathrooms. One of the bedrooms is conveniently located on the main floor, complete with its own full bath and access to the laundry room making it a perfect guest suite or in-law quarters. Throughout the main level, you'll find custom wood flooring and expansive open-concept living areas ideal for entertaining or relaxing. The updated kitchen is a chef's dream, featuring granite countertops, stainless steel appliances, and recessed lighting. Upstairs, you'll discover four spacious bedrooms along with a versatile loft/theater room, offering plenty of space for family, guests, or a home office setup. Step outside to a full-length covered patio, perfect for enjoying the fully fenced backyard year-round. And to top it all off this home comes with fully paid-for solar panels, providing you with energy efficiency and free electricity! Homes like this don't come around often. Don't miss your chance to make this gorgeous home yours schedule a tour today before it's gone!
Location
State CA
County Los Angeles
Area Palmdale (93551)
Zoning LCA22*
Interior
Interior Features 2 Staircases, Pantry
Cooling Central Forced Air
Flooring Laminate, Tile, Wood
Fireplaces Type FP in Family Room, Gas
Equipment Dishwasher, Gas Oven, Gas Range
Appliance Dishwasher, Gas Oven, Gas Range
Exterior
Exterior Feature Stucco
Parking Features Garage - Three Door
Garage Spaces 3.0
Utilities Available Electricity Connected, Natural Gas Connected, See Remarks
Roof Type Concrete,Tile/Clay,Shake
Total Parking Spaces 3
Building
Lot Description Curbs, Sidewalks
Story 2
Lot Size Range 4000-7499 SF
Sewer Public Sewer
Water Public
Architectural Style Modern, Traditional
Level or Stories 2 Story
Others
Monthly Total Fees $101
Acceptable Financing Conventional, FHA
Listing Terms Conventional, FHA
Special Listing Condition Standard






