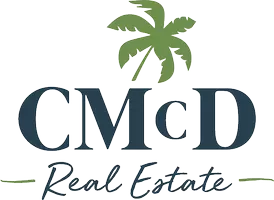REQUEST A TOUR If you would like to see this home without being there in person, select the "Virtual Tour" option and your agent will contact you to discuss available opportunities.
In-PersonVirtual Tour
$ 349,000
Est. payment /mo
Price Dropped by $10K
983 Venus Way Crestline, CA 92325
2 Beds
2 Baths
1,375 SqFt
UPDATED:
Key Details
Property Type Multi-Family
Sub Type Detached
Listing Status Active
Purchase Type For Sale
Square Footage 1,375 sqft
Price per Sqft $253
MLS Listing ID CV25113944
Bedrooms 2
Full Baths 2
Year Built 1955
Property Sub-Type Detached
Property Description
This beautifully remodeled 2-bedroom 2-bathroom home in Crestline offers 1375 square feet of thoughtfully updated living space. As you drive up a private driveway shared with one neighbor the views of the mountains and valley are breathtaking. A few short steps to your private deck, you will enter into an open-concept kitchen complete with an island and table top seating. The kitchen has updated cabinetry, quartz countertops with recessed lighting, creating a bright and welcoming atmosphere. The kitchen opens up to the family room complete with fireplace for those relaxing on those cold mountain evenings. The downstairs is completed with a fully renovated bathroom with laundry hookups. Head up the stairs to find a bedroom that has been converted into a large living room with vaulted ceilings and brand new carpet that adds to the open and airy feel of the home. There is an upstairs laundry room and then enter into the primary bedroom that is made for royalty. The picture window and glass slider bring in tons of light. Attached to the primary bedroom is a large walk-in closet that enhances the bedroom space. The bathroom attached to the walk-in closet has been tastefully updated with contemporary finishes, new cabinetry and quartz countertops. The second bedroom is currently configured as a family room but can easily be converted back into a spacious bedroom. There is dual heating systems, one for the upstairs and one for the downstairs. The home features a brand new roof, new hot and cold Pex water lines, fresh interior and exterior paint, and new dual pane windows throughou
Location
State CA
County San Bernardino
Zoning CF/RS-14M
Direction Exiting Crest Forest Dr onto Venus Way
Interior
Heating Forced Air Unit
Flooring Carpet, Tile
Fireplaces Type FP in Living Room
Fireplace No
Appliance Microwave
Exterior
Garage Spaces 1.0
View Y/N Yes
Water Access Desc Public
View Mountains/Hills, Neighborhood
Building
Story 2
Sewer Public Sewer
Water Public
Level or Stories 2
Others
Tax ID 0338223150000
Special Listing Condition Standard

Listed by Tomoji Onogi JOHNHART CORP





