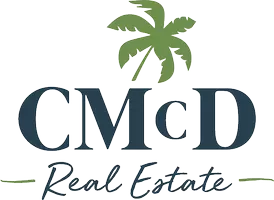25009 Wintergreen Court Stevenson Ranch, CA 91381
4 Beds
3 Baths
2,199 SqFt
UPDATED:
Key Details
Property Type Multi-Family
Sub Type Detached
Listing Status Active
Purchase Type For Sale
Square Footage 2,199 sqft
Price per Sqft $477
Subdivision Sunset Point (Snpt)
MLS Listing ID SR25122150
Style Contemporary
Bedrooms 4
Full Baths 3
Year Built 1987
Property Sub-Type Detached
Property Description
Location
State CA
County Los Angeles
Zoning LCRPD11.4U
Direction The Old Road & Sagecrest
Interior
Interior Features Recessed Lighting
Heating Forced Air Unit
Cooling Central Forced Air
Flooring Tile, Wood
Fireplaces Type FP in Family Room
Fireplace No
Exterior
Parking Features Direct Garage Access, Garage - Two Door
Garage Spaces 3.0
Utilities Available Cable Available, Electricity Connected, Natural Gas Connected, Sewer Connected
View Y/N Yes
Water Access Desc Public
View Mountains/Hills, Neighborhood
Accessibility None
Porch Concrete, Patio, Patio Open
Building
Story 2
Sewer Public Sewer
Water Public
Level or Stories 2
Others
Tax ID 2826040047
Special Listing Condition Standard
Virtual Tour https://inhometours.hd.pics/25009-Wintergreen-Ct/idx






