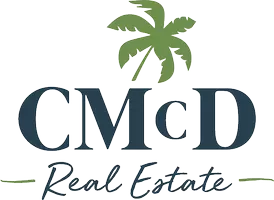$2,080,000
$1,900,000
9.5%For more information regarding the value of a property, please contact us for a free consultation.
10222 Sienna Hills Dr San Diego, CA 92127
4 Beds
4 Baths
3,574 SqFt
Key Details
Sold Price $2,080,000
Property Type Single Family Home
Sub Type Detached
Listing Status Sold
Purchase Type For Sale
Square Footage 3,574 sqft
Price per Sqft $581
Subdivision San Diego
MLS Listing ID 230002426
Sold Date 03/28/23
Style Detached
Bedrooms 4
Full Baths 3
Half Baths 1
HOA Fees $95/mo
HOA Y/N Yes
Year Built 2006
Lot Size 6,997 Sqft
Acres 0.16
Property Sub-Type Detached
Property Description
You will be stunned by this luxurious open floor plan home in the 4S Ranch Community! As you walk through the front door, you are welcomed by vaulted ceilings and breath-taking interior finishes. The 4 bedroom, with an optional 5th, home features stylish fixtures, new wood flooring upstairs, updated kitchen and bathrooms, formal dining room and two living spaces. The gorgeous stairway leads to the upstairs bedrooms and conveniently located laundry room. The oversized primary bedroom features large windows overlooking the backyard and hillside and beautiful fireplace. The on-suite bathroom includes a soaking tub and shower, along with generous closet space and double vanity. The living room and kitchen flow out to the manicured backyard with gazebo, a great space to relax and enjoy the San Diego weather. The spacious 3 car garage offers plenty of room for storage and includes an EV Charger. Close to Patriot Park and walking trails. This is an opportunity to own a great home, in a great location, with stunning finishes!
Location
State CA
County San Diego
Community San Diego
Area Rancho Bernardo (92127)
Zoning R-1:SINGLE
Rooms
Family Room 18x20
Master Bedroom 18x22
Bedroom 2 12x12
Bedroom 3 12x12
Bedroom 4 12x12
Living Room 16x18
Dining Room 11x11
Kitchen 20x18
Interior
Heating Natural Gas
Cooling Central Forced Air
Fireplaces Number 2
Fireplaces Type FP in Living Room, FP in Master BR
Equipment Dishwasher, Disposal, Dryer, Range/Oven, Refrigerator, Washer, Gas Range
Appliance Dishwasher, Disposal, Dryer, Range/Oven, Refrigerator, Washer, Gas Range
Laundry Laundry Room, On Upper Level
Exterior
Exterior Feature Stucco
Parking Features Attached
Garage Spaces 3.0
Fence Full
Roof Type Tile/Clay
Total Parking Spaces 5
Building
Story 2
Lot Size Range 4000-7499 SF
Sewer Sewer Connected
Water Meter on Property
Level or Stories 2 Story
Others
Ownership Fee Simple
Monthly Total Fees $624
Acceptable Financing Cash, Conventional, FHA, VA
Listing Terms Cash, Conventional, FHA, VA
Read Less
Want to know what your home might be worth? Contact us for a FREE valuation!

Our team is ready to help you sell your home for the highest possible price ASAP

Bought with Morgan Baiton • Douglas Elliman of California





