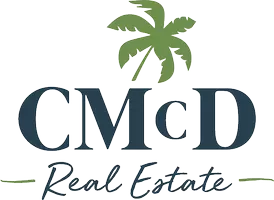$1,232,500
$1,250,000
1.4%For more information regarding the value of a property, please contact us for a free consultation.
6637 Golfcrest Dr San Diego, CA 92119
3 Beds
3 Baths
1,921 SqFt
Key Details
Sold Price $1,232,500
Property Type Single Family Home
Sub Type Detached
Listing Status Sold
Purchase Type For Sale
Square Footage 1,921 sqft
Price per Sqft $641
MLS Listing ID PTP2305841
Sold Date 12/22/23
Style Detached
Bedrooms 3
Full Baths 2
Half Baths 1
HOA Y/N No
Year Built 1964
Lot Size 8,500 Sqft
Acres 0.1951
Property Sub-Type Detached
Property Description
Rarely available in San Carlos, three bedroom, two and a half bath detached gated home with an unobstructed golf course view! The home is a split level. The lower level includes the primary bedroom with dual walk-in closets and a sizable nook space for a vanity, lounging, reading etc. The two car garage access to the home is on this floor and the garage includes a large additional space with storage, perfect for a hobby or crafting area. The mid level (front entry) includes a formal family room with fireplace and large window. Huge floor to ceiling windows in the living room/formal dining area opening towards the back of the home give an abundance of natural light. This room opens to the elevated patio with firepit and BBQ island. It's a perfect picturesque outdoor seating area for morning coffee, entertaining and sunset happy hours overlooking the golf course (Mission Trails). There is a lower level outdoor area as well that can also be accessed via the primary bedroom on the first floor. This would be a great area to add a spa! The kitchen features granite and dark wood cabinets with a tuscan inspired backsplash. The home includes stainless appliances with a cabinet panel matched refrigerator. The kitchen island with additional storage offers extra counter space. With a skylight above, the natural lighting is ideal for the adjacent casual dining area. There is a half bath on this level as well. The uppermost level includes two additional bedrooms and a full bath. The larger of the two bedrooms previously was two separate bedrooms that were combined to make a larger room w
Rarely available in San Carlos, three bedroom, two and a half bath detached gated home with an unobstructed golf course view! The home is a split level. The lower level includes the primary bedroom with dual walk-in closets and a sizable nook space for a vanity, lounging, reading etc. The two car garage access to the home is on this floor and the garage includes a large additional space with storage, perfect for a hobby or crafting area. The mid level (front entry) includes a formal family room with fireplace and large window. Huge floor to ceiling windows in the living room/formal dining area opening towards the back of the home give an abundance of natural light. This room opens to the elevated patio with firepit and BBQ island. It's a perfect picturesque outdoor seating area for morning coffee, entertaining and sunset happy hours overlooking the golf course (Mission Trails). There is a lower level outdoor area as well that can also be accessed via the primary bedroom on the first floor. This would be a great area to add a spa! The kitchen features granite and dark wood cabinets with a tuscan inspired backsplash. The home includes stainless appliances with a cabinet panel matched refrigerator. The kitchen island with additional storage offers extra counter space. With a skylight above, the natural lighting is ideal for the adjacent casual dining area. There is a half bath on this level as well. The uppermost level includes two additional bedrooms and a full bath. The larger of the two bedrooms previously was two separate bedrooms that were combined to make a larger room which was used as a dual office, perfect for working from home. This room could also be converted back to two rooms. Additional features include, an owned water filtration/softener and reverse osmosis system, a remote controlled gate for security, a long driveway for ample parking including RV or boat and privacy and an installed security system. The water heater and recirculating pump were replaced in July. The front yard offers additional privacy and a lush green lawn. The remaining outdoor area is drought tolerant and low maintenance.
Location
State CA
County San Diego
Area San Carlos (92119)
Zoning R1
Interior
Cooling Central Forced Air
Flooring Carpet, Stone
Fireplaces Type FP in Family Room
Laundry Garage
Exterior
Garage Spaces 2.0
View Golf Course
Total Parking Spaces 7
Building
Lot Description Curbs, Sidewalks
Story 3
Lot Size Range 7500-10889 SF
Water Public
Level or Stories Split Level
Schools
High Schools Grossmont Union High School District
Others
Acceptable Financing Cash, Conventional
Listing Terms Cash, Conventional
Special Listing Condition Standard
Read Less
Want to know what your home might be worth? Contact us for a FREE valuation!

Our team is ready to help you sell your home for the highest possible price ASAP

Bought with Morgan Baiton • Douglas Elliman of California





