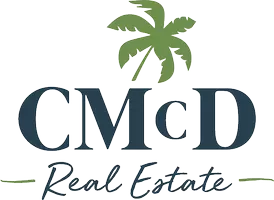$590,000
$580,000
1.7%For more information regarding the value of a property, please contact us for a free consultation.
38 Fuchsia Way Chico, CA 95926
4 Beds
3 Baths
2,177 SqFt
Key Details
Sold Price $590,000
Property Type Single Family Home
Sub Type Detached
Listing Status Sold
Purchase Type For Sale
Square Footage 2,177 sqft
Price per Sqft $271
MLS Listing ID SN25053504
Sold Date 05/06/25
Style Detached
Bedrooms 4
Full Baths 3
HOA Y/N No
Year Built 1989
Lot Size 6,970 Sqft
Acres 0.16
Property Sub-Type Detached
Property Description
Searching for a pool? Look no further! Welcome to this charming 4-bedroom, 3-bathroom home tucked away in a peaceful cul-de-sac, nestled among the serene avenues. Offering 2,177 square feet of living space, this home features both a spacious living room and a cozy family room, providing ample room for relaxation and entertainment. A striking staircase, positioned at the heart of the home, makes an impressive first impression and is sure to be a grand focal point of the space. A separate dining area adds an elegant touch, while a nook in the kitchen offers the perfect spot for casual meals. The kitchen features granite countertops and an abundance of storage space. A pellet stove in the living room adds warmth and ambiance, and the sliding door leads to your own private oasisa sparkling pool with a fun waterfall feature. The 4th bedroom is currently being used as an office, complete with a built-in desk and shelves, offering a functional workspace. Upstairs, you'll find three bedrooms and two bathrooms, including the light and bright primary suite. The primary bathroom is a true retreat, featuring dual sinks, a separate shower, a soaking tub, and vaulted ceilings. Outside, enjoy a covered patio area perfect for dining or lounging, and the pool -with waterfall!- a refreshing escape on warm days. But thats not all! This home is packed with exciting features, including a convenient indoor laundry room, central heat and air, a 2-car garage, a central vacuum system, and an energy-efficient tankless water heater. Every corner of this home has been designed with comfort and conveni
Searching for a pool? Look no further! Welcome to this charming 4-bedroom, 3-bathroom home tucked away in a peaceful cul-de-sac, nestled among the serene avenues. Offering 2,177 square feet of living space, this home features both a spacious living room and a cozy family room, providing ample room for relaxation and entertainment. A striking staircase, positioned at the heart of the home, makes an impressive first impression and is sure to be a grand focal point of the space. A separate dining area adds an elegant touch, while a nook in the kitchen offers the perfect spot for casual meals. The kitchen features granite countertops and an abundance of storage space. A pellet stove in the living room adds warmth and ambiance, and the sliding door leads to your own private oasisa sparkling pool with a fun waterfall feature. The 4th bedroom is currently being used as an office, complete with a built-in desk and shelves, offering a functional workspace. Upstairs, you'll find three bedrooms and two bathrooms, including the light and bright primary suite. The primary bathroom is a true retreat, featuring dual sinks, a separate shower, a soaking tub, and vaulted ceilings. Outside, enjoy a covered patio area perfect for dining or lounging, and the pool -with waterfall!- a refreshing escape on warm days. But thats not all! This home is packed with exciting features, including a convenient indoor laundry room, central heat and air, a 2-car garage, a central vacuum system, and an energy-efficient tankless water heater. Every corner of this home has been designed with comfort and convenience in mind. This home offers the perfect combination of comfort, style, and functionality, making it an ideal choice for your next move. Dont miss outschedule your tour today!
Location
State CA
County Butte
Area Chico (95926)
Interior
Interior Features Granite Counters, Tile Counters, Vacuum Central
Flooring Carpet, Laminate, Tile
Fireplaces Type Pellet Stove
Equipment Dishwasher, Disposal, Microwave, Refrigerator, Electric Range
Appliance Dishwasher, Disposal, Microwave, Refrigerator, Electric Range
Laundry Inside
Exterior
Parking Features Garage
Garage Spaces 2.0
Fence Wood
Pool Below Ground, Private, Waterfall
View Pool, Neighborhood
Roof Type Composition
Total Parking Spaces 2
Building
Lot Description Curbs, Sidewalks
Story 2
Lot Size Range 4000-7499 SF
Sewer Public Sewer
Water Public
Level or Stories 2 Story
Others
Acceptable Financing Submit
Listing Terms Submit
Special Listing Condition Standard
Read Less
Want to know what your home might be worth? Contact us for a FREE valuation!

Our team is ready to help you sell your home for the highest possible price ASAP

Bought with Danielle Harck • Re/Max of Chico





