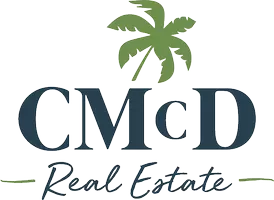$2,385,000
$2,485,000
4.0%For more information regarding the value of a property, please contact us for a free consultation.
24020 Oxnard Street Woodland Hills, CA 91367
4 Beds
3 Baths
2,868 SqFt
Key Details
Sold Price $2,385,000
Property Type Single Family Home
Sub Type Detached
Listing Status Sold
Purchase Type For Sale
Square Footage 2,868 sqft
Price per Sqft $831
MLS Listing ID SR25096134
Sold Date 05/21/25
Style Detached
Bedrooms 4
Full Baths 3
Construction Status Turnkey
HOA Y/N No
Year Built 1963
Lot Size 0.317 Acres
Acres 0.317
Property Sub-Type Detached
Property Description
Located in one of Woodland Hills most desirable neighborhoods, this stunning Charles Du Bois Mid-Century Modern home has been fully reimagined in 2025 with high-end upgrades. Set on a 13,809 sq. ft. lot, this single-story residence offers 4 bedrooms, 3 bathrooms, plus an office, blending timeless architecture with modern luxury. A striking exterior with fresh landscaping, new paint, and a sleek garage door sets the stage. Inside, wood-vaulted ceilings, European white oak flooring, and expansive sliding glass doors create an open, airy ambiance with seamless indoor-outdoor flow. The chefs kitchen has been meticulously designed with lots of cabinets,an oversized waterfall island, top-tier Thermador appliances, and a stunning quartz slab backsplash. The adjoining dining and living areas feature a double-sided fireplace, adding warmth and elegance. The private west wing includes two spacious bedrooms with a Jack & Jill bath, Master bed and fourth bedroom The primary suite is a luxurious retreat with vaulted ceilings, backyard access and a spa-like bath with a freestanding soaking tub and walk-in shower. Additional features include new dual-pane windows, an upgraded HVAC system, fresh interior/exterior paint, new rain gutters. Located within the sought-after El Camino Real, Hale, and Lockhurst Charter School District. just minutes from Warner Center, The Commons at Calabasas, The Village, Westfield Topanga, award-winning schools, Dining and Entertainment all just minutes away
Located in one of Woodland Hills most desirable neighborhoods, this stunning Charles Du Bois Mid-Century Modern home has been fully reimagined in 2025 with high-end upgrades. Set on a 13,809 sq. ft. lot, this single-story residence offers 4 bedrooms, 3 bathrooms, plus an office, blending timeless architecture with modern luxury. A striking exterior with fresh landscaping, new paint, and a sleek garage door sets the stage. Inside, wood-vaulted ceilings, European white oak flooring, and expansive sliding glass doors create an open, airy ambiance with seamless indoor-outdoor flow. The chefs kitchen has been meticulously designed with lots of cabinets,an oversized waterfall island, top-tier Thermador appliances, and a stunning quartz slab backsplash. The adjoining dining and living areas feature a double-sided fireplace, adding warmth and elegance. The private west wing includes two spacious bedrooms with a Jack & Jill bath, Master bed and fourth bedroom The primary suite is a luxurious retreat with vaulted ceilings, backyard access and a spa-like bath with a freestanding soaking tub and walk-in shower. Additional features include new dual-pane windows, an upgraded HVAC system, fresh interior/exterior paint, new rain gutters. Located within the sought-after El Camino Real, Hale, and Lockhurst Charter School District. just minutes from Warner Center, The Commons at Calabasas, The Village, Westfield Topanga, award-winning schools, Dining and Entertainment all just minutes away
Location
State CA
County Los Angeles
Area Woodland Hills (91367)
Zoning LARE11
Interior
Interior Features Recessed Lighting
Cooling Central Forced Air
Flooring Wood
Fireplaces Type FP in Living Room, Other/Remarks, Gas, Decorative
Equipment Dishwasher, Disposal, Microwave, Refrigerator, 6 Burner Stove, Gas Oven
Appliance Dishwasher, Disposal, Microwave, Refrigerator, 6 Burner Stove, Gas Oven
Laundry Laundry Room
Exterior
Parking Features Garage, Garage - Single Door
Garage Spaces 2.0
Fence Wrought Iron
Pool Below Ground, Private, Gunite
Roof Type Shingle
Total Parking Spaces 2
Building
Lot Description Curbs
Story 1
Sewer Public Sewer
Water Public
Level or Stories 1 Story
Construction Status Turnkey
Others
Acceptable Financing Lease Option, Cash To Existing Loan
Listing Terms Lease Option, Cash To Existing Loan
Special Listing Condition Standard
Read Less
Want to know what your home might be worth? Contact us for a FREE valuation!

Our team is ready to help you sell your home for the highest possible price ASAP

Bought with NON LISTED OFFICE





