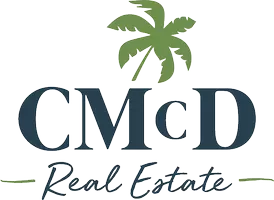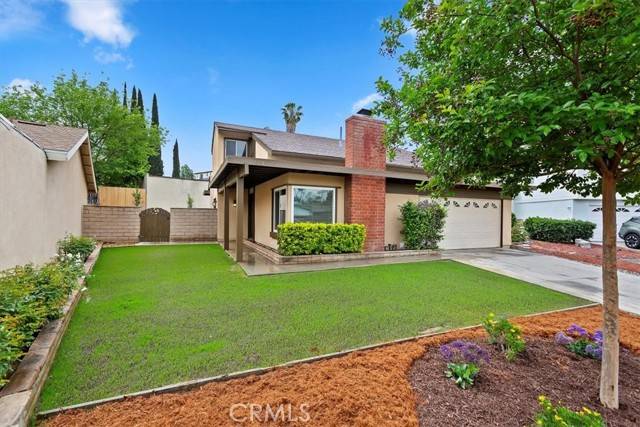$650,000
$675,000
3.7%For more information regarding the value of a property, please contact us for a free consultation.
810 Hacienda Drive Riverside, CA 92507
4 Beds
2 Baths
1,682 SqFt
Key Details
Sold Price $650,000
Property Type Single Family Home
Sub Type Detached
Listing Status Sold
Purchase Type For Sale
Square Footage 1,682 sqft
Price per Sqft $386
MLS Listing ID IV25091458
Sold Date 05/27/25
Style Detached
Bedrooms 4
Full Baths 2
HOA Y/N No
Year Built 1969
Lot Size 5,227 Sqft
Acres 0.12
Property Sub-Type Detached
Property Description
Welcome to 810 Hacienda Dr. in the Canyon Crest area across from the Canyon Crest Town Center. Sellers just spent thousands on updating inside and outside. The front and back yards have new landscaping, irrigation, new grass just planted, new plants and trees installed, new retaining wall in the backyard, seller even put in a Herb garden. Buyers will enjoy the yards for summer BBQ's. Spacious open Kitchen was updated a few years ago to include quartz counter tops. Range is brand new. Interior has new paint throughout, Vinyl plank flooring throughout the house. New Hardware on all doors, Most all Windows upgraded to dual pane. Primary Bathroom has new toilet, resurfaced tub/shower. Upstairs Bathroom shower also resurfaced with a new barn door style glass shower enclosure. Primary bedroom and bath is downstairs with 3 more bedrooms and bathroom upstairs. Don't miss the large storage area above the garage that is Large enough to walk in.
Welcome to 810 Hacienda Dr. in the Canyon Crest area across from the Canyon Crest Town Center. Sellers just spent thousands on updating inside and outside. The front and back yards have new landscaping, irrigation, new grass just planted, new plants and trees installed, new retaining wall in the backyard, seller even put in a Herb garden. Buyers will enjoy the yards for summer BBQ's. Spacious open Kitchen was updated a few years ago to include quartz counter tops. Range is brand new. Interior has new paint throughout, Vinyl plank flooring throughout the house. New Hardware on all doors, Most all Windows upgraded to dual pane. Primary Bathroom has new toilet, resurfaced tub/shower. Upstairs Bathroom shower also resurfaced with a new barn door style glass shower enclosure. Primary bedroom and bath is downstairs with 3 more bedrooms and bathroom upstairs. Don't miss the large storage area above the garage that is Large enough to walk in.
Location
State CA
County Riverside
Area Riv Cty-Riverside (92507)
Zoning R1065
Interior
Cooling Central Forced Air
Flooring Linoleum/Vinyl
Fireplaces Type FP in Living Room
Equipment Dishwasher, Disposal
Appliance Dishwasher, Disposal
Laundry Garage
Exterior
Garage Spaces 2.0
Total Parking Spaces 2
Building
Lot Description Cul-De-Sac, Curbs, Sidewalks, Landscaped, Sprinklers In Front, Sprinklers In Rear
Story 2
Lot Size Range 4000-7499 SF
Sewer Public Sewer
Water Public
Level or Stories 2 Story
Others
Monthly Total Fees $4
Acceptable Financing Cash, Conventional, Exchange, FHA, VA, Cash To New Loan
Listing Terms Cash, Conventional, Exchange, FHA, VA, Cash To New Loan
Special Listing Condition Standard
Read Less
Want to know what your home might be worth? Contact us for a FREE valuation!

Our team is ready to help you sell your home for the highest possible price ASAP

Bought with Hunter Thompson • PARTNER Real Estate





