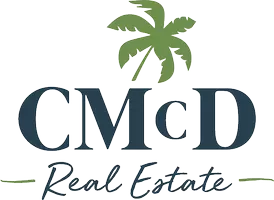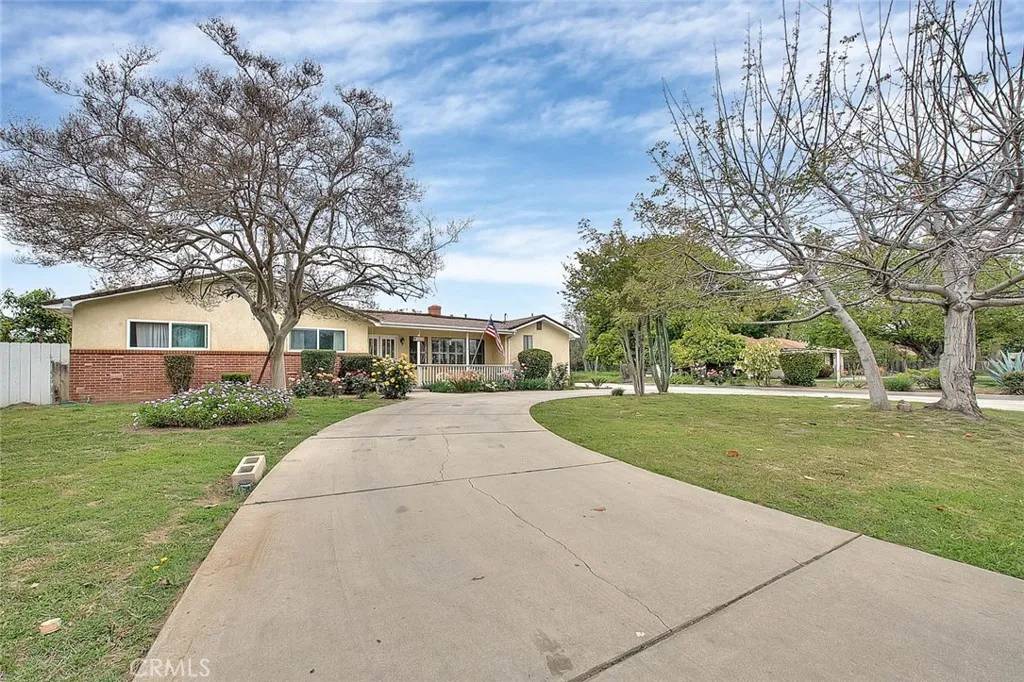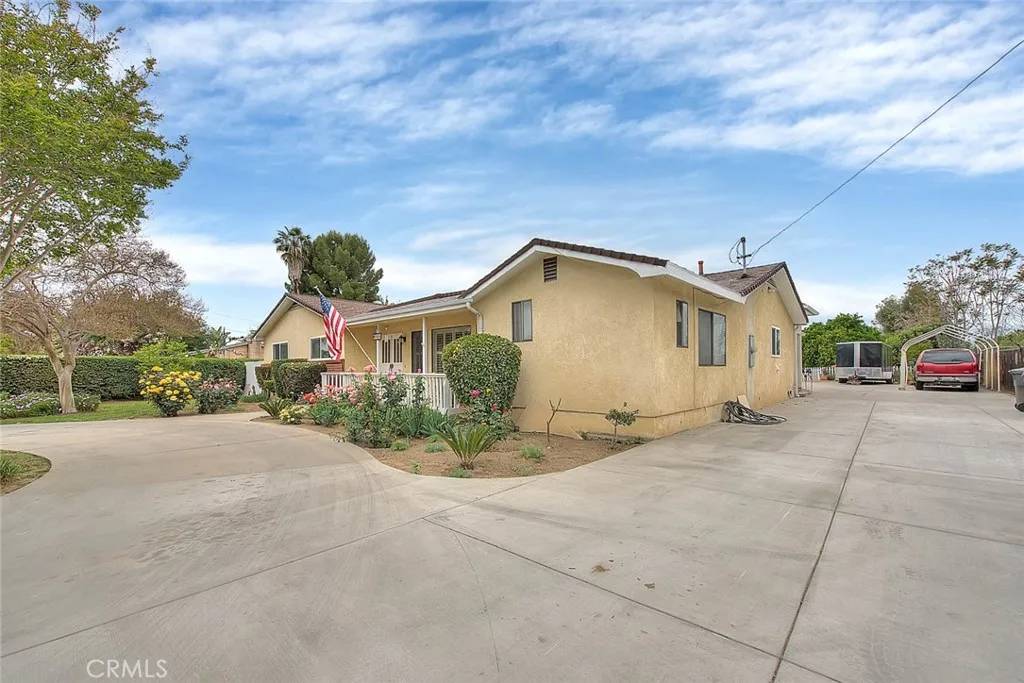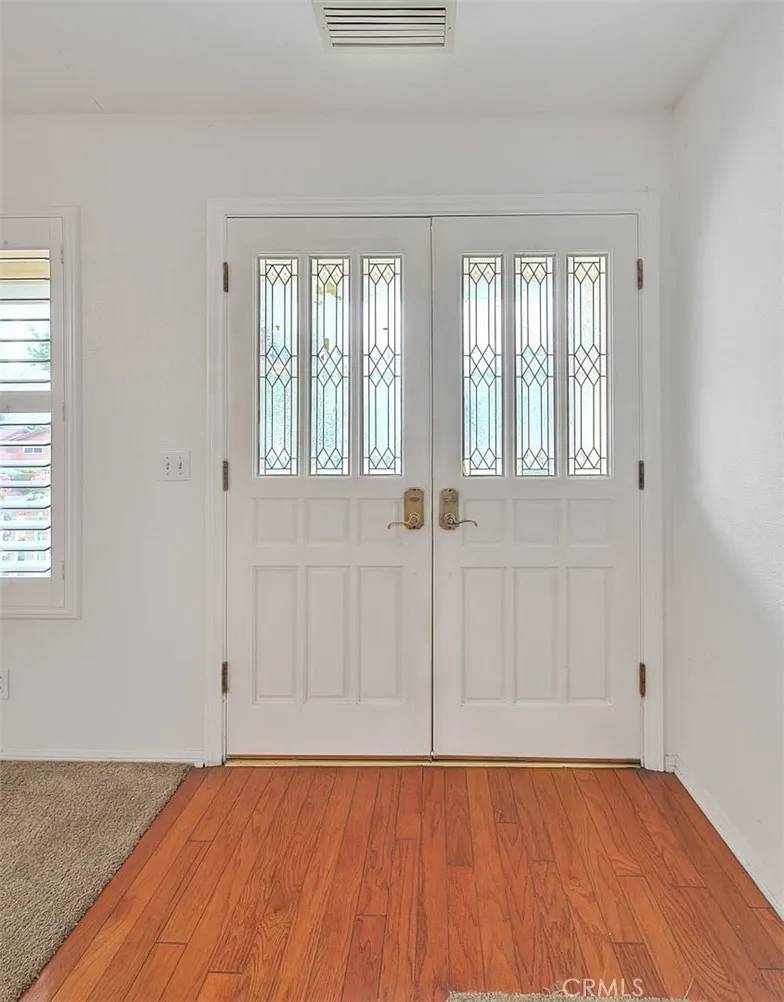$1,200,000
$1,200,000
For more information regarding the value of a property, please contact us for a free consultation.
3946 E Philadelphia Street Chino, CA 91710
4 Beds
3 Baths
3,000 SqFt
Key Details
Sold Price $1,200,000
Property Type Multi-Family
Sub Type Detached
Listing Status Sold
Purchase Type For Sale
Square Footage 3,000 sqft
Price per Sqft $400
MLS Listing ID TR25084584
Sold Date 06/10/25
Bedrooms 4
Full Baths 3
Year Built 1960
Property Sub-Type Detached
Property Description
Beautiful One Story Home on an Approximately 2/3 Acre Lot in Chino! This Lovely Home Features a Double Door Entry with a Large Front Porch Area and a Circular Driveway in Front. Huge Living Room with a Wood Burning Fireplace with Built in Wood Cabinets/Shelving. Formal Dining Room and a Open Concept Kitchen with a Center Island with a 5 Burner Gas Cooktop, a Stainless Steel Overhead Vent Fan and a Sink. The Kitchen Also Features a Double Oven, Dishwasher and Upgraded Cherry Wood Cabinets and Formica Counter tops. Hardwood Flooring Throughout the Kitchen, Breakfast Nook, Entry and Three of the Bedrooms. Nice Carpeting in the Living Room & Dining Room. Four Spacious Bedrooms Including a Primary Bedroom with a Primary Bathroom with a Tub/Shower and a Vanity with Dual Sinks on one Side of the Home. The Remaining Three Bedrooms All Feature Hardwood Flooring and Ceiling Fans. The Hall Bathroom has a Remodeled Tub/Shower Enclosure with Glass Slider Door, a Dual Sink Vanity and Tile Flooring. The Guest Bathroom has a Walk-In Stall Type Shower that Has Been Recently Updated and a Newer Vanity with Sink. Indoor Laundry Room with a Sink, Built in Cabinets and Storage Cabinets. Dual Paned Windows Throughout the Home and French Doors from the Kitchen to the Rear Yard. Dual Unit Central A/C and Forced Air Heating. Two Car Detached Garage with Opener and Separate Area for an Office or Workshop Attached to the Garage. Covered Patio Area with a Ceiling Fan & Light with a Concrete Slab. Beautifullly Landscaped Front and Rear Yard with Several Flowers and Trees. Some of the Trees on the prope
Location
State CA
County San Bernardino
Zoning RS-20M
Direction West of Pipeline and East of Roswell
Interior
Interior Features Formica Counters
Heating Forced Air Unit
Cooling Central Forced Air, Dual
Flooring Carpet, Linoleum/Vinyl, Wood
Fireplaces Type FP in Living Room
Fireplace No
Appliance Dishwasher, Double Oven, Gas Stove
Exterior
Parking Features Garage
Garage Spaces 2.0
Fence Cross Fencing
View Y/N Yes
Water Access Desc Public
Roof Type Composition
Porch Covered
Building
Story 1
Sewer Unknown
Water Public
Level or Stories 1
Others
Tax ID 1013491200000
Special Listing Condition Standard
Read Less
Want to know what your home might be worth? Contact us for a FREE valuation!

Our team is ready to help you sell your home for the highest possible price ASAP

Bought with Claudia Gil Redfin Corporation





